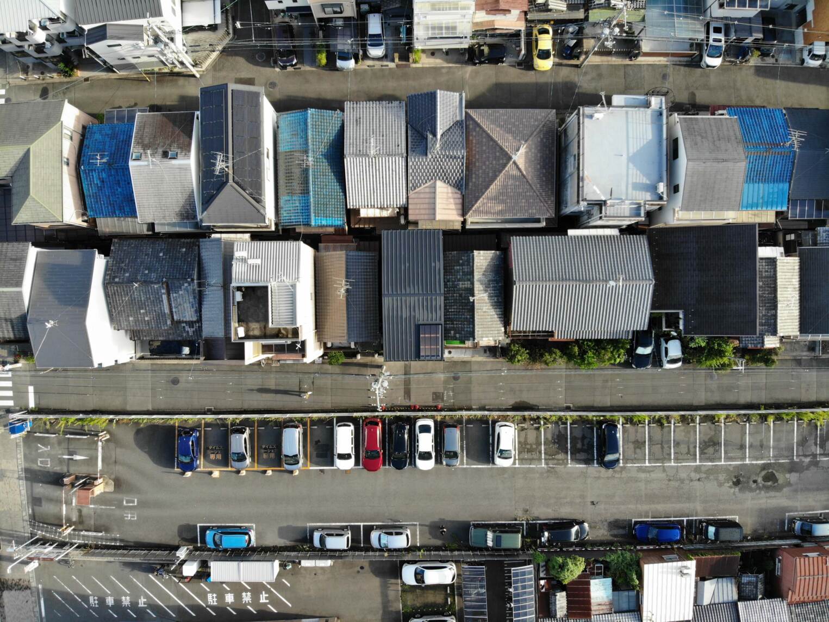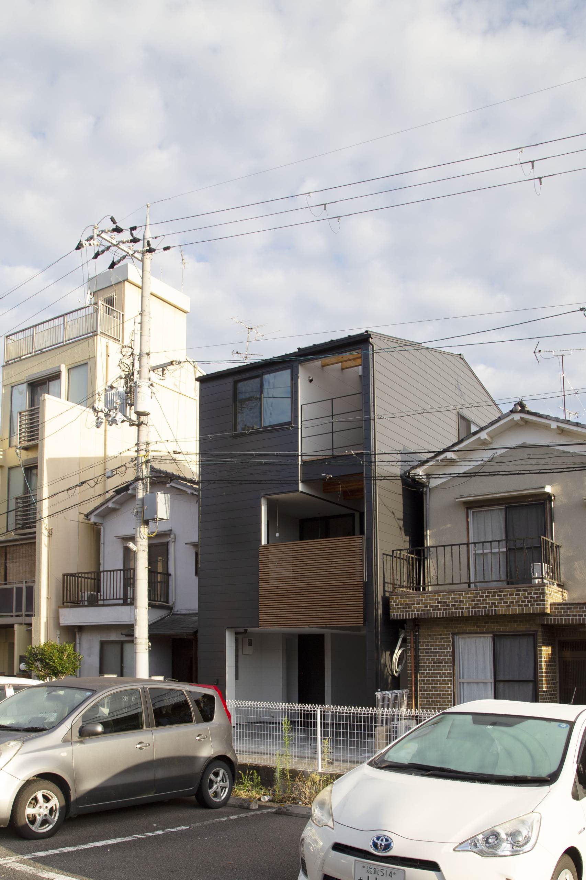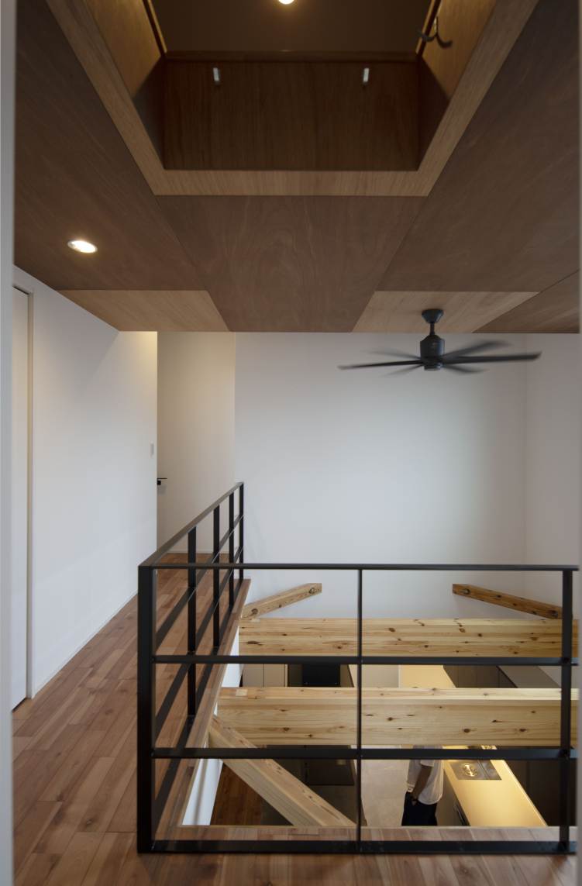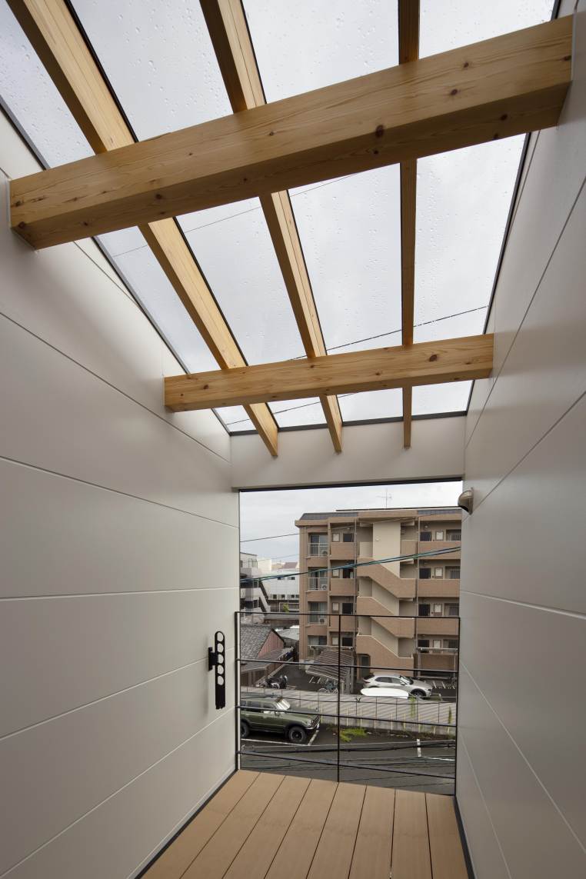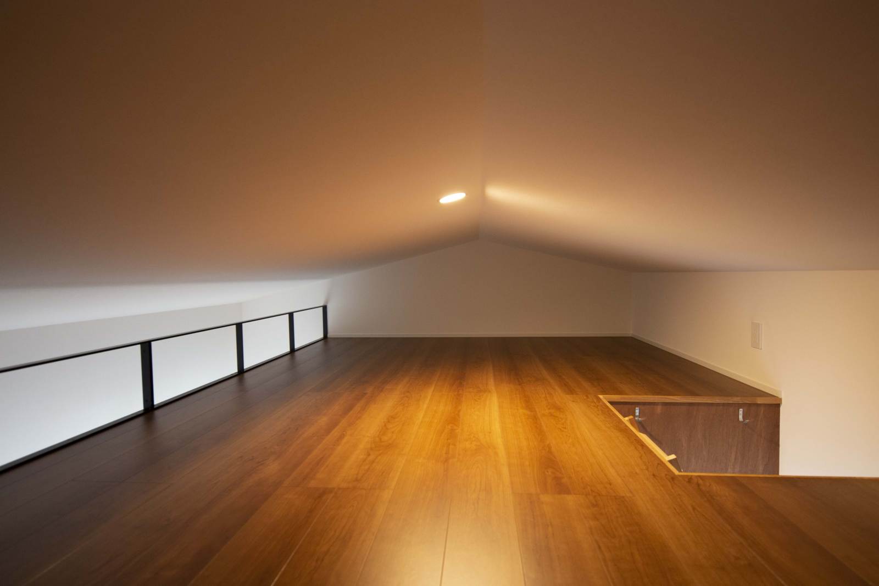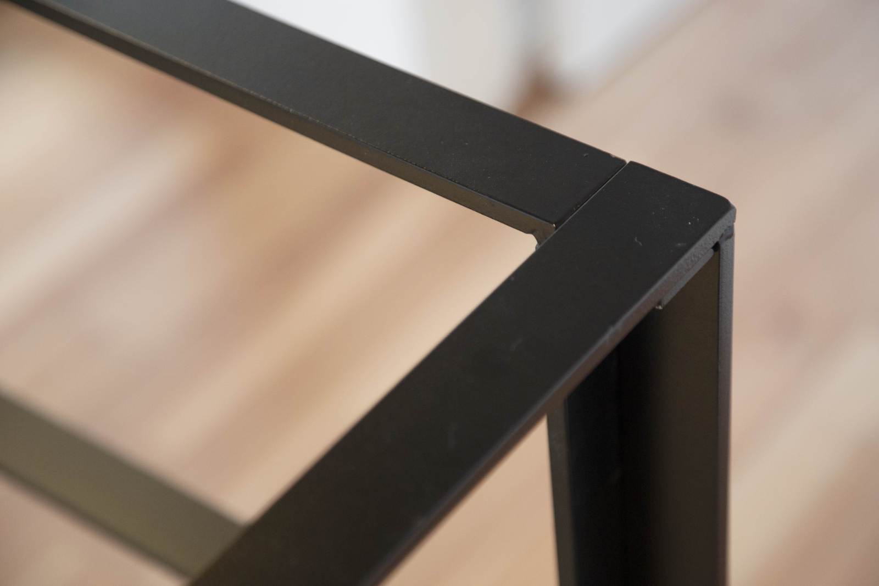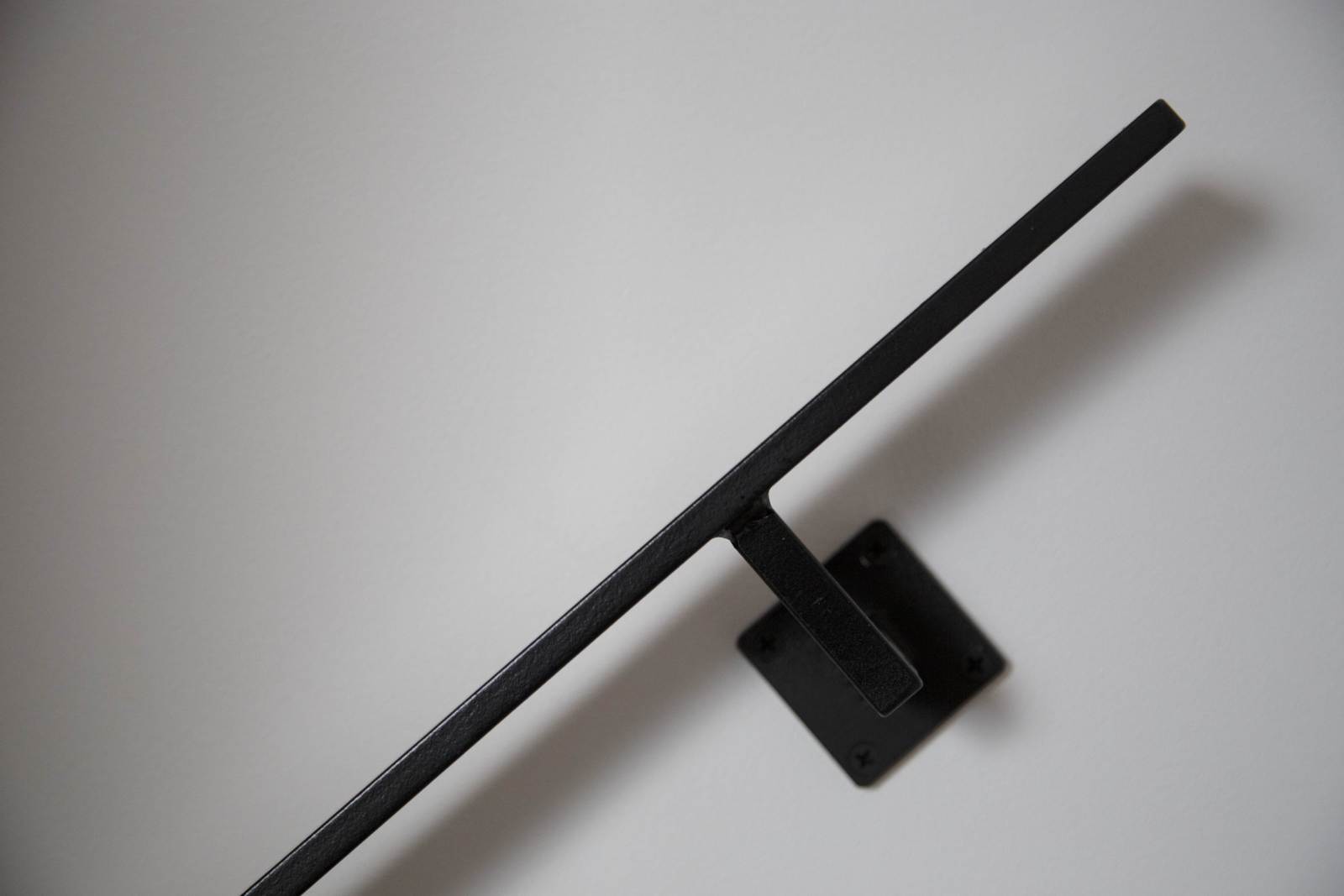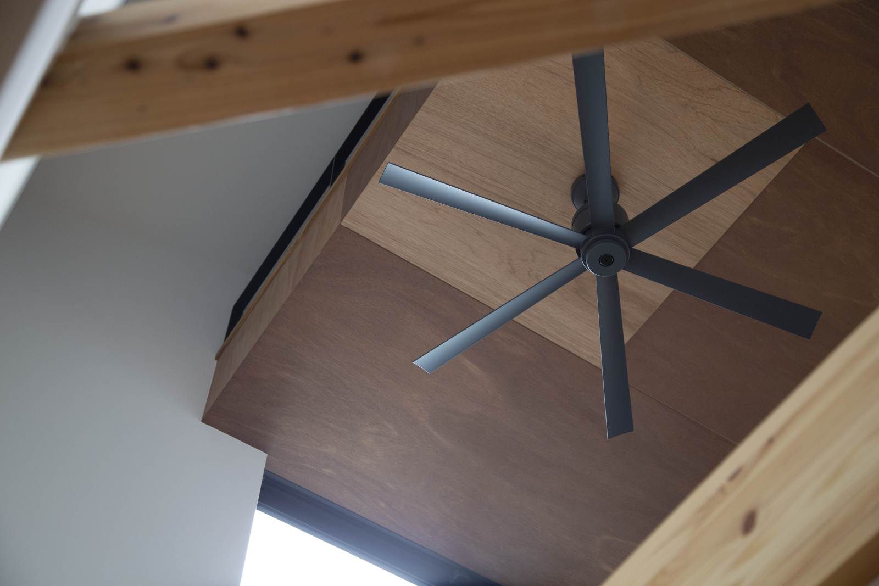U House
2024 / 08
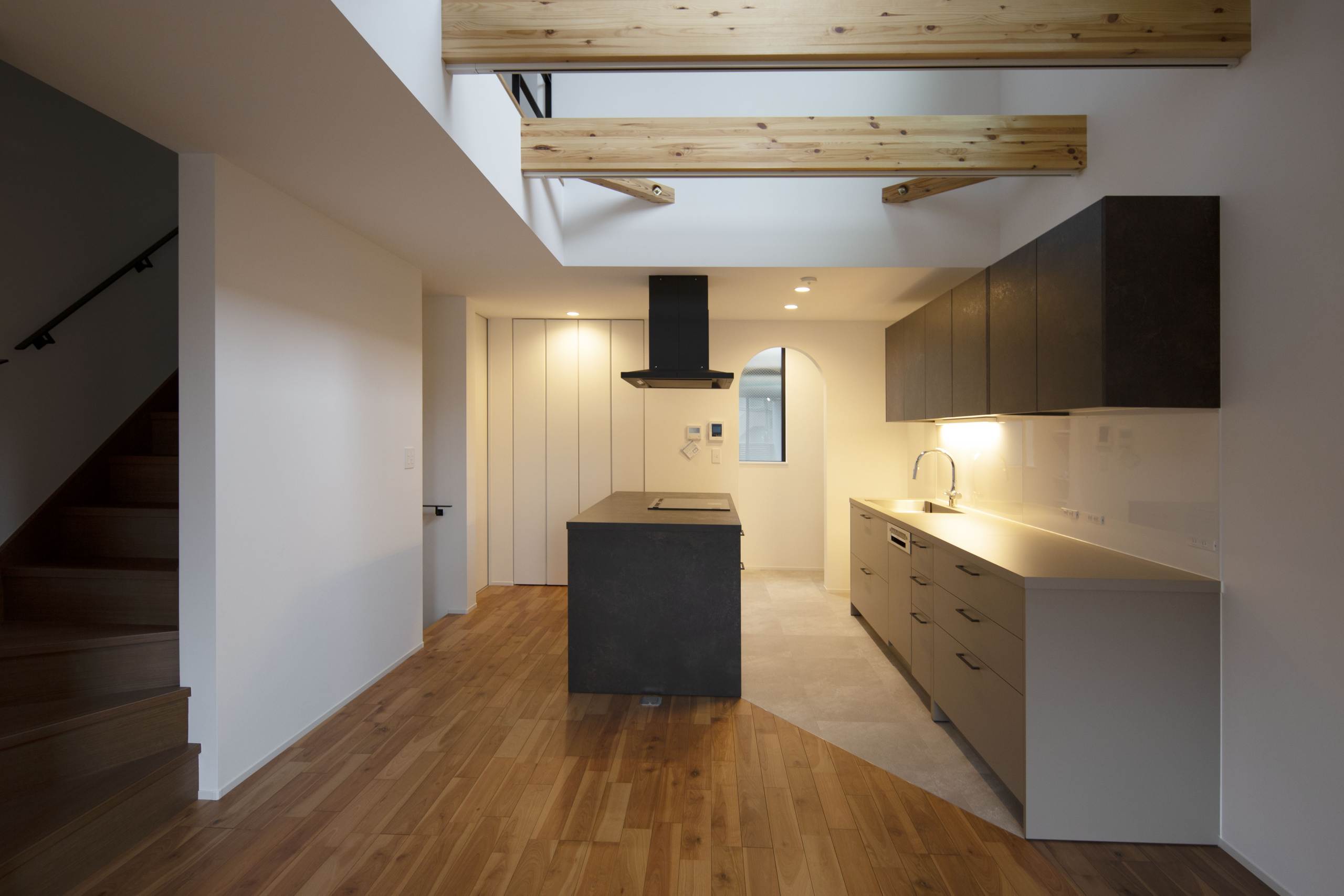
京都特有のコンパクトな敷地に計画。
ご家族に必要な部屋数・間取りを確保しながら、吹き抜けや光を取り入れた外部を取り込むように計画し、その吹き抜けは、将来的には部屋数を増やすために使えるものとし、敷地形状による制約から光や、要求された間取りを実現することができた。
Planned on a compact site unique to Kyoto.
While maintaining the number of rooms and layout necessary for the family, we planned to bring in the outside with a stairwell and light. The stairwell could be used to increase the number of rooms in the future, and light and the required floor plan were realized due to the constraints imposed by the site shape.
