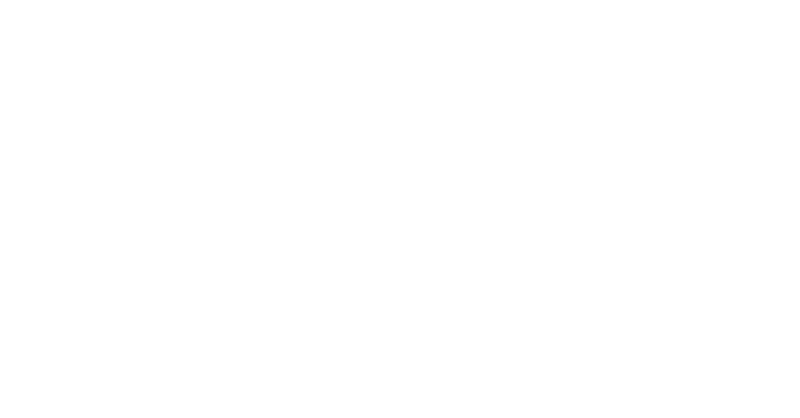サービス / SERVICE
建築設計
集合住宅などの土地活用・事業物件
敷地条件から、最適な建物ボリュームを提案いたします。
厳しい高さ制限等の法規制から最大限のボリュームを算出し、マンション、オフィスビル、商業施設と幅広い用途で事業をサポートいたします。
Architectural design
Business properties
We will propose the optimum building volume based on the site conditions.
We calculate the maximum volume from laws and regulations such as strict height restrictions, and support businesses in a wide range of applications such as condominiums, office buildings, and commercial facilities.
住宅設計
デザイン性に優れたこだわりの家づくりを提案いたします。敷地条件、家族構成、趣味と様々な要件を考慮しながら、最適なプランニングを提案。お客様の想いをかたちにいたします。
Housing design
We propose the creation of a house with excellent design. We propose optimal planning while considering various requirements such as site conditions, family structure, hobbies. We can give shape to our customers’ feelings. We will design according to your budget, so please feel free to contact us. We also accept consultations on tax incentives such as subsidies, and tax reductions, and tax deductions.
施設設計
保育園、高齢者施設等の豊富な実績から、施設設計提案をいたします。
施設運営に求められる安全性、使いやすさはもちろんのこと。楽しさ、アイデアを持たせた施設を提案いたします。
Facility design
We will propose facility design based on our abundant achievements in nursery schools and welfare facility.
Not to mention the safety and ease of use required for facility operation. We propose facilities that have fun and ideas. Please feel free to contact us for construction consultation using subsidies.
店舗設計
物販店舗、飲食店舗、美容室、オフィスと幅広い用途の提案が可能です。
店舗設計に求められるデザイン性はもちろん、集客を考えた設計提案をいたします。
店舗ロゴ、ウェブサイト制作などお店の打ち出し方など一連をトータルでデザインしていきます。
Interior design
We can propose a wide range of design such as retail stores, restaurants, beauty salons, and offices.
In addition to the design, we also offer design proposals that take into consideration attracting customers.
We can design the logo, website creation, attracting customers on Instagram etc. in total, such as how to launch the store.
お仕事の流れ
Step 1 お問い合わせ
<スタート>
コンタクトフォームからお気軽にお問い合わせください。
土地探しからも相談可能です。土地探しから相談いただくことで、
その土地に合わせた最適な建物を計画することが可能です。不整形地で割安な土地でも、最適な提案をさせてもらえるのが当事務所の強みです。
Step 2 プランニング
<スタートから約2週間>
ご要望をヒアリングし、プランニングいたします。
初回の簡単なプランニングの場合は無料でお受けいたしますので、お気軽にご依頼ください。
Step 3 設計ご契約
<スタートから約1ヶ月>
ご要望を満足し、ご予算に合わせたプランニングができましたら設計・監理契約の流れとなります。ここから図面作成等の詳細設計に移ります。
Step 4 設計業務
<スタートから約3~4ヶ月(住宅の場合)、約2ヶ月(店舗の場合)>
ヒアリングしたプランをもとに詳細設計に入っていきます。同時に、外観・内装部材の素材や色等を打ち合わせさせていただき設計を完成させていきます。
Step 5 工事スタート・監理業務
工事着工から建物完成まで、お客様に見えない工事業者さんのお仕事や、細かいおさまりまで、お客様に変わって丁寧に現場を監理いたします。
Step 6 建物完成
当事務所の検査、工事業者さんの検査、お客様の検査を実施いたします。丁寧に幾度の検査を終えて、不備等がなければ、お引き渡しとなります。
アフターフォローとして、お引き渡しから約一年をめどに一年点検を行います。完成後の建物状況お客様にご報告いたします。
Work Flow
Step 1 Contact
<Start>
Please feel free to contact us using the contact form.
You can also consult from the land search. It is possible to plan the most suitable building for the land by consulting from the land search. Our strength is that we can make optimal proposals even on irregular and cheap land.
Step 2 Planning
<Approximately 2 weeks from the start>
We will hear your request and plan it. For the first simple planning, we will accept it free of charge, so please feel free to ask.
Step 3 Design contract
<Approximately one month from the start>
If you are satisfied with your request and can plan according to your budget, it will be the flow of design contract. From here, we will move on to detailed design such as drawing creation.
Step 4 Design work
<Approximately 3-4 months from the start (in the case of a house),
approximately 2 months (in the case of interior design)>
We will start detailed design based on the plan we interviewed. At the same time, we will discuss the materials and colors of the exterior and interior materials to complete the design.
Step 5 Construction start
From the start of construction to the completion of the building, we will carefully check the site on behalf of the customer, the work of the contractor who is invisible to the customer to the small details.
Step 6 Building completed
We carry out inspections of our office, inspections of contractors, and inspections of customers. If there are no defects after careful inspection, we will hand over the product.
As an after-sales follow-up, we will carry out a one-year inspection about one year after delivery. We will report to the customer about the building status after completion.



