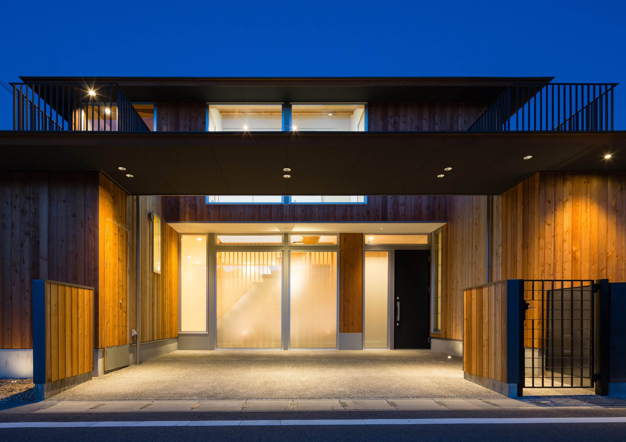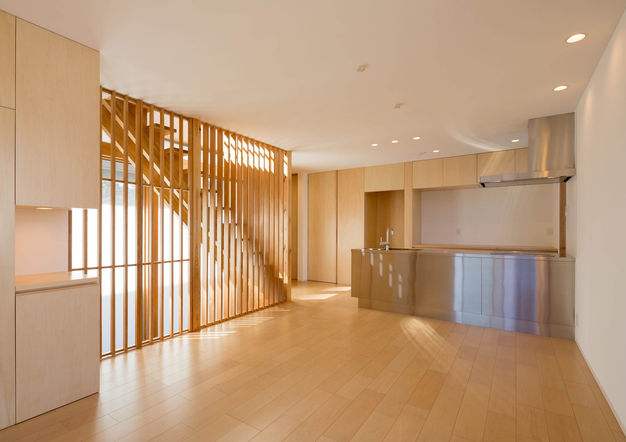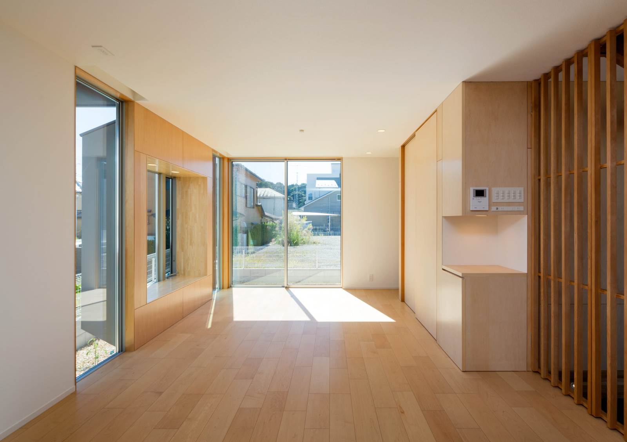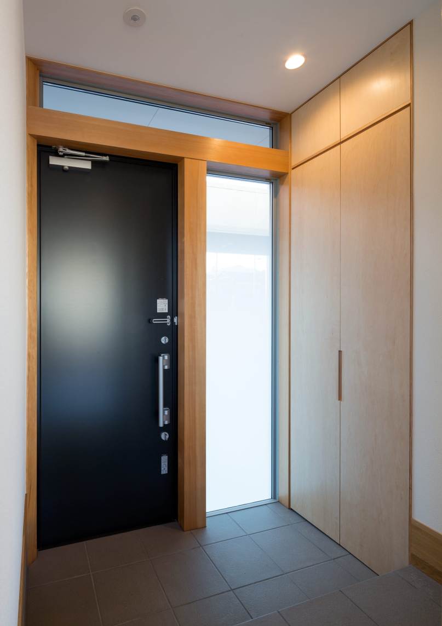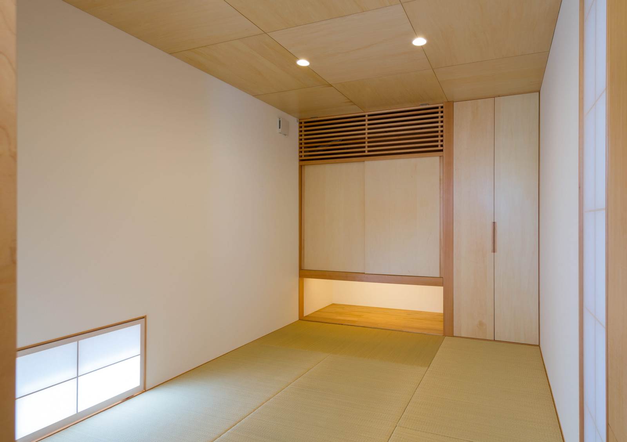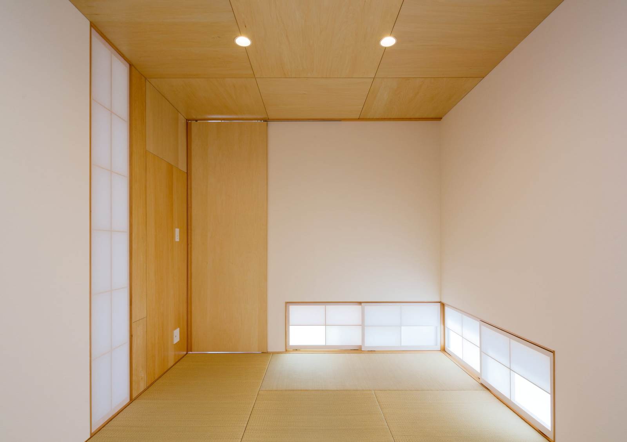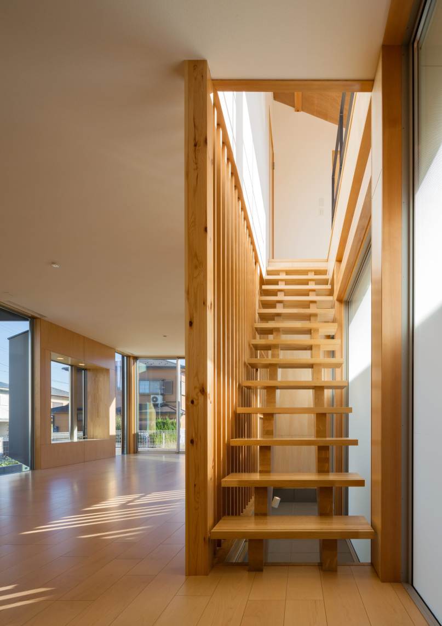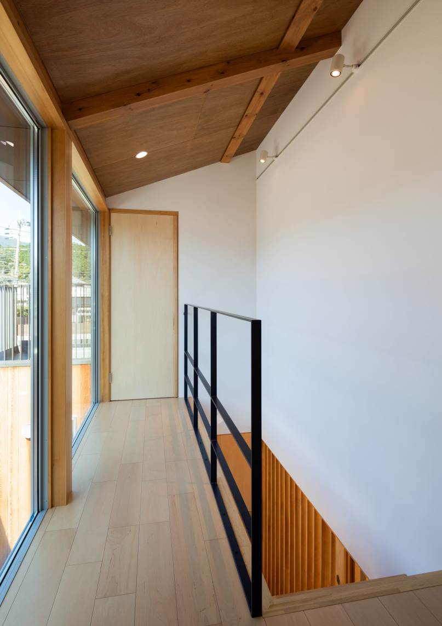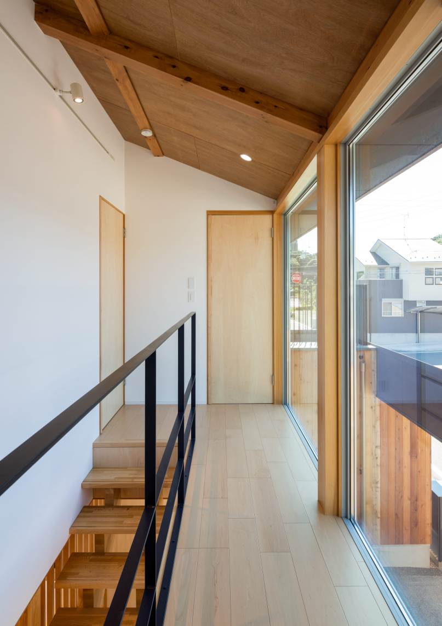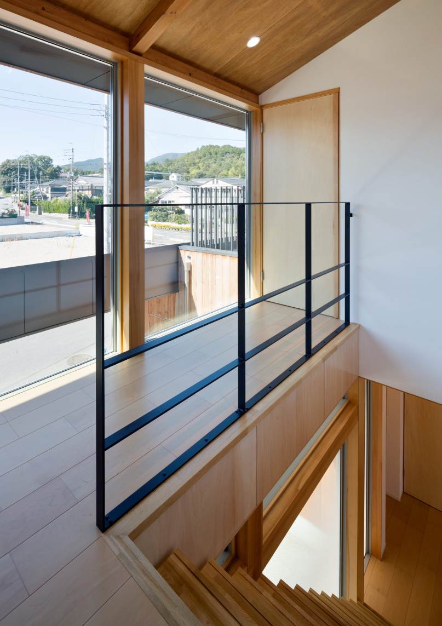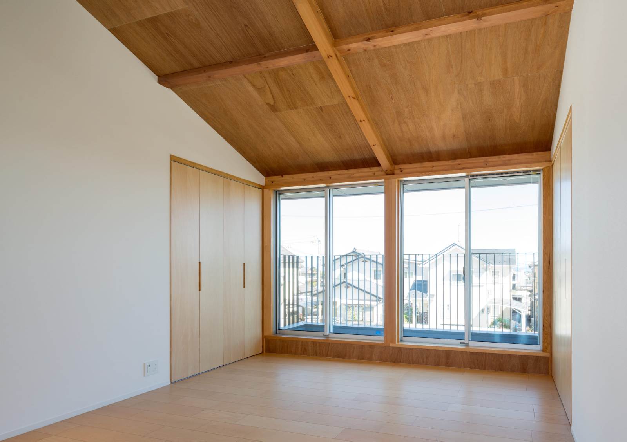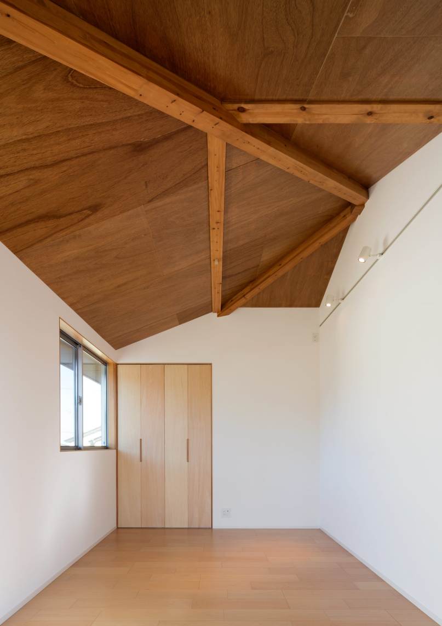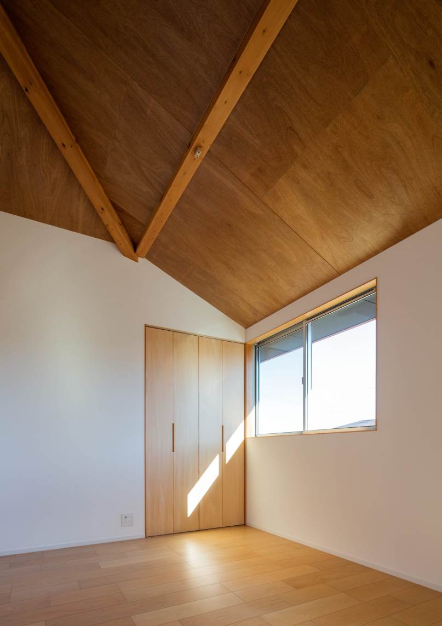和邇の住宅 / House in Wani
2024 / 08

琵琶湖からほど近い大津市での計画。
南側の道路から採光できるようリビングを中央とし両翼に部屋を配置し、リビングからは各部屋にアクセスしやすく、明るい空間とすることができた。外部中央の駐車場ではバーベキューなども家族で楽しめるような仕掛けとしている。
This project was planned in Otsu City, not far from Lake Biwa.
The living room was placed in the center of the house to allow light from the road on the south side, and rooms were placed on both wings to provide easy access to each room from the living room, creating a bright space.
The parking lot in the center of the exterior is a place where the family can enjoy barbeques and other events.
